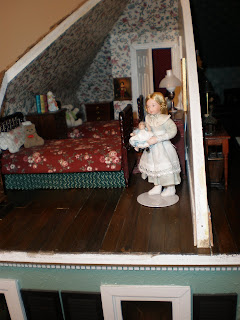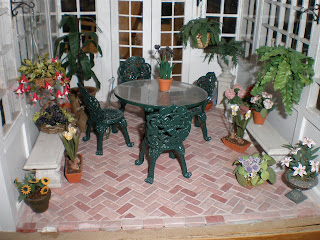
Sunday, December 14, 2008
THORNHILL CONSERVATORY

The Conservatory is off of the dining room; a window was omitted so that a French door could be added. As for the exterior of the house, it is a large dollhouse and takes up a lot of room for display. The landscaping is not yet finished...my last chore other than the mistress's studio. Because this house is so large I do not have room for the kind of landscaping that the house deserves. That is one of the reasons I added the conservatory. My next mini chore will be to add some hint of landscaping on the front of the house and then I will be able to say that the house is truly finished, if a dollhouse project is ever really finished.
THORNHILL THIRD FLOOR



It seems wiser to post the pictures first and then do the text as hopefully, it will make more sense that way. There are only three pictures on the third floor of my Thornhill as the large room in the center is a family/game room. There is a guest room and bath on the left of the family room and an artist's studio on the right. The studio is not yet finished and the mistress of the house is most annoyed that her special room is missing some important items. Now for the last pictures, other than the exterior shot, that is.
THORNHILL SECOND FLOOR
The second floor hall is a long hall with seating and walls lined with ancestral portraits.

To the left of the hall is the guest bedroom and the library. In the library is a Gail Steffey leather chair, an arrangement done in a class taught by Sandra Wall Rubin, a couple of small boxes done by Therese Bahl and a painting done by Pete Boorum's mother, minaturized by Pete. There is a corner chair with miniature crewel stitching, purchased at a show. Also, on the left bookshelf are pictures of family members which include all six of my grandchildren. and on one of the chairs, a throw done by Bonne Backe of Weavings.



To finish the second floor I will add pictures of the master bedroom and bath which are to the right of the long hallway. The armoire in the master bedroom was built by Tom and decorated by Sean McCaslin. The chest at the bottom of the bed was done by James Hastrich and was a gift from my friend, Debbe Bloom.



To the left of the hall is the guest bedroom and the library. In the library is a Gail Steffey leather chair, an arrangement done in a class taught by Sandra Wall Rubin, a couple of small boxes done by Therese Bahl and a painting done by Pete Boorum's mother, minaturized by Pete. There is a corner chair with miniature crewel stitching, purchased at a show. Also, on the left bookshelf are pictures of family members which include all six of my grandchildren. and on one of the chairs, a throw done by Bonne Backe of Weavings.



To finish the second floor I will add pictures of the master bedroom and bath which are to the right of the long hallway. The armoire in the master bedroom was built by Tom and decorated by Sean McCaslin. The chest at the bottom of the bed was done by James Hastrich and was a gift from my friend, Debbe Bloom.


Saturday, December 13, 2008
THE THORNHILL
I know that one is supposed to enter information on a blog on a daily basis and I am way behind in writing. However, Thanksgiving, Christmas shopping and my office have taken up all of my time and that explains my delay in posting. I have decided to write about the Thornhill dollhouse next because a number of people have this house and like to see what others have done with it. I acquired my Thornhill for free as it was what I selected to have using some prize winnings. I ordered the basic house and then ordered the windows. For some reason I wasn't thrilled with the windows that Real Good Toys used on the house. They were two different windows, one style on the first floor and another on the second floor. Even though I know it was authentic to use the different windows on a house of the Federal period, I preferred to have all of the same windows. I also was not happy with the ceiling height in the house because the height was 10" and for me, an elegant house would have had higher ceilings, particularly on the first floor. A very dear friend of mine was visiting at the time and I managed to get the basic house put together before her arrival so that she and I could discuss the house with its good and bad points. Shortly after her arrival, we went to a Tom Bishop show in Ft. Lauderdale and while there we saw a gorgeous roombox by Ray Whitledge. My husband, Tom, had heard Debbe and me discussing the Thornhill and ceiling height in particular so he asked Ray W. what the height was on the lovely roombox that he was showing. He said that the height was 13" and the following day, with no prompting from me or Debbe, Tom cut around the entire house and added 3" to the height of the first floor. It is quite nice to have a husband who enjoys the mini hobby and doesn't hesitate to do things that make the projects more interesting. Tom used extra pieces of wood to combine the two parts of the house and as soon as he had finished his woodworking, I was all set to begin my work on the house. We also changed the floor plan a lot making a nice entryway in the center of the house, a living room to the right of the entry, a dining room and kitchen on the other side of the entry. Behind the kitchen (at the back of the entry) is a laundry/pantry room. Before I get to the second floor let me add a few pictures to show you the first floor. I have to believe that you will see what we saw....that the first floor ceiling height at 13" makes for a far more elegant style room.
A few notes on the first floor rooms of the Thornhill: The stairs in the entry have two spindles on each step, a feature that I wanted, but without Tom's abilities, would have been unable to have. The spindles were purchased and all available ones that I have seen are the same length. Tom used his lathe to make additional, longer spindles so that I could have the two per stair that I so wanted. The chandelier in the entry was made at that same Tom Bishop show that I mentioned earlier. It was made by my friend Debbe in a class and when she had finished, Debbe presented the completed chandelier to me as a gift. Naturally, it needed to be put in the house entry. In the living room, there is a statue by Neil Carter on the mantle (another of his works will show up in the library when I get to the second floor pictures.) There are two Hummel figurines, miniature of course, in the living room; pieces that I adore. One was a gift and the other was purchased on ebay. In the dining room, the wallpaper is by Therese Bahl, copies of her original art work. She is one of my favorite artisans!! On the buffet there is a piece from the Joseph Addotta collection. It is silver and crystal. I saw it at Ron's in Orlando and just HAD to have it. One comment about the kitchen, on the floor in front of the sink is a rug made by Debbe Bloom who makes the nicest bunka rugs that I have ever seen. I was delighted to have the rug because it just 'belongs' on that kitchen floor.
A few notes on the first floor rooms of the Thornhill: The stairs in the entry have two spindles on each step, a feature that I wanted, but without Tom's abilities, would have been unable to have. The spindles were purchased and all available ones that I have seen are the same length. Tom used his lathe to make additional, longer spindles so that I could have the two per stair that I so wanted. The chandelier in the entry was made at that same Tom Bishop show that I mentioned earlier. It was made by my friend Debbe in a class and when she had finished, Debbe presented the completed chandelier to me as a gift. Naturally, it needed to be put in the house entry. In the living room, there is a statue by Neil Carter on the mantle (another of his works will show up in the library when I get to the second floor pictures.) There are two Hummel figurines, miniature of course, in the living room; pieces that I adore. One was a gift and the other was purchased on ebay. In the dining room, the wallpaper is by Therese Bahl, copies of her original art work. She is one of my favorite artisans!! On the buffet there is a piece from the Joseph Addotta collection. It is silver and crystal. I saw it at Ron's in Orlando and just HAD to have it. One comment about the kitchen, on the floor in front of the sink is a rug made by Debbe Bloom who makes the nicest bunka rugs that I have ever seen. I was delighted to have the rug because it just 'belongs' on that kitchen floor.
Subscribe to:
Posts (Atom)










